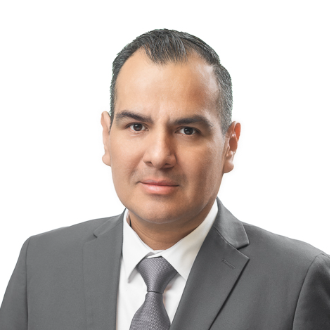$886,950
For more information regarding the value of a property, please contact us for a free consultation.
5 Beds
4 Baths
3,903 SqFt
SOLD DATE : 08/20/2021
Key Details
Sold Price $886,950
Property Type Single Family Home
Sub Type Single Family Residence
Listing Status Sold
Purchase Type For Sale
Square Footage 3,903 sqft
Price per Sqft $227
Subdivision Seven Hills Phase 3 & 4
MLS Listing ID 2317512
Style Two Story
Bedrooms 5
Full Baths 3
Half Baths 1
Year Built 2003
Annual Tax Amount $4,914
Lot Size 7,405 Sqft
Property Sub-Type Single Family Residence
Property Description
BEAUTIFULLY APPOINTED 5 BEDROOM 4 BATH HOME WITH POOL AND SPA LOCATED IN THE MASTER PLANNED COMMUNITY OF SEVEN HILLS.CENTRALLY LOCATED.CLOSE TO SCHOOLS, PARKS, FREEWAY ACCESS AND MINUTES FROM THE WORLD FAMOUS LAS VEGAS STRIP. OPEN FLOOR PLAN WITH CUSTOM FLOORING, TWO TONE PAINT, ELEGANT AND MODERN LIGHTING FIXTURES THROUGHOUT. FORMAL LIVING AND DINING ROOM WITH SOARING CEILINGS AT ENTRY. OVERSIZED FAMILY ROOM WITH CUSTOM FIREPLACE, SURROUND SOUND. COMPLETELY REMODELED GOURMET KITCHEN CABINETS, STAINLESS 5 BURNER COOKTOP, DOUBLE BUILT-IN OVENS AND A DOUBLE SLAB QUARTZ COUNTER TOP ISLAND PERFECT FOR ENTERTAINING FAMILY AND FRIENDS. DUAL PRIMARY BEDROOMS W/ 1 DOWNSTAIRS, BATH AND WALK-IN CLOSETS,2ND PRIMARY BEDROOM WITH SITTING ROOM/OFFICE, BALCONY WITH SWEEPING VIEWS OF THE VALLEY. 3 ADDITIONAL ROOMS AND LOFT UPSTAIRS. PRIVATE REAR YARD WITH COVERED PATIO, POOL AND SPA. PERFECT PLACE TO RELAX AFTER A LONG VEGAS SUMMER DAY AND ENJOY THE VIEWS THIS HOME HAS TO OFFER.
Location
State NV
County Clark County
Zoning Single Family
Interior
Heating Central, Gas
Cooling Central Air, Electric
Flooring Carpet, Ceramic Tile, Linoleum, Tile, Vinyl
Fireplaces Number 3
Fireplaces Type Family Room, Gas, Glass Doors, Living Room, Primary Bedroom
Laundry Gas Dryer Hookup, Main Level, Laundry Room
Exterior
Exterior Feature Balcony, Barbecue, Patio, Private Yard, Sprinkler/Irrigation
Parking Features Attached, Finished Garage, Garage, Garage Door Opener, Inside Entrance
Garage Spaces 3.0
Fence Block, Back Yard, Wrought Iron
Pool In Ground, Private, Pool/Spa Combo
Utilities Available Underground Utilities
Amenities Available Basketball Court, Dog Park, Golf Course, Gated, Jogging Path, Playground, Park, Tennis Court(s)
View Y/N Yes
View City, Park/Greenbelt, Mountain(s)
Roof Type Tile
Building
Lot Description Drip Irrigation/Bubblers, Desert Landscaping, Landscaped, Rocks, Sprinklers Timer, < 1/4 Acre
Story 2
Sewer Public Sewer
Water Public
Schools
Elementary Schools Wolff Elise, Wolff Elise
Middle Schools Webb, Del E.
High Schools Coronado High
Others
Acceptable Financing Cash, Conventional, FHA, VA Loan
Listing Terms Cash, Conventional, FHA, VA Loan
Read Less Info
Want to know what your home might be worth? Contact us for a FREE valuation!

Our team is ready to help you sell your home for the highest possible price ASAP

Copyright 2025 of the Las Vegas REALTORS®. All rights reserved.
Bought with Jason B Anthony Paragon Premier Properties






